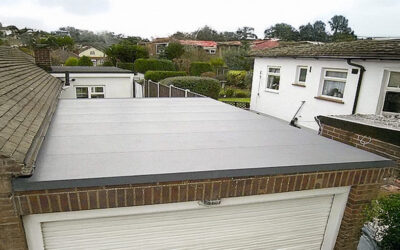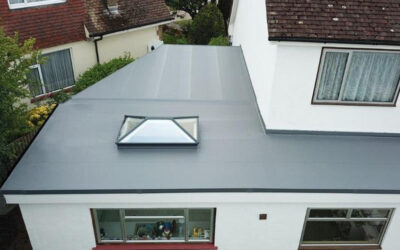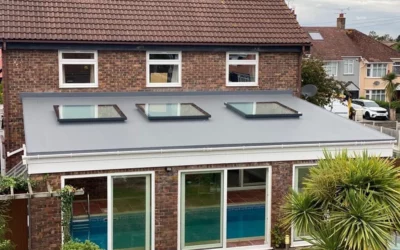Thinking of transforming your garage into a room?
You’ve run out of space in your house. Your garage hasn’t seen a vehicle since you moved in – unless you count the children’s ride-on cars. The last thing you want to do is move but you desperately need to increase your home’s footprint.
A garage conversion could be the ideal solution.
Planning a garage conversion and transforming a fairly redundant space into another habitable room is a great way to add space and value to your house. However, before you get the plans drawn up and the builder selected, you need to take a few things into consideration, including:
Cost – you will need to factor in design and build costs. What state is your garage in? A structurally sound building will cost far less to convert than one in major disrepair. Weigh these costs up against the perceived value it will add to your home. Do the figures balance?
Planning permission – in most cases, a garage conversion will be considered a ‘permitted development’ but you do need to check before moving forward with your project. You will need planning permission if it is a listed building, you are converting your garage into a business space, if the conversion is going to add to the overall footprint of your property beyond permitted development rights, or if your council has restrictions on reducing parking
Building regulations approval – you will need consent and sign off throughout your project, with an inspector checking your garage’s structure, damp proof course, energy efficiency and electrics.
Use – are you planning a home office or additional bedroom? Extra living space or extending the kitchen? By knowing what you want to achieve at the design process, you are far more likely to end up with a space that suits your needs.
What about the stuff? You also need to consider where everything currently residing in your garage will go – will you need to add storage to the plans?
The essentials when converting your garage
Are ready to move forward with your garage conversion? Then it’s time to look into the essentials. For example, your garage walls will usually be single course brickwork, which when converting into a habitable space, will need to be added to in order to meet building regulations.
Your garage door will need to be replaced with a wall and/or window, which may require foundations and lintels. New windows should be matched to ones already in your property to bring your home and new conversion together.
Suitable ventilation and insulation must meet building regulations, and they need to be designed to suit the new room’s purpose. For example, for optimum comfort, a bedroom will need more insulation than a kitchen or utility room.
What about the flat roof?
It won’t just be your walls that need insulation – a garage roof is constructed purely to protect the structure and contents inside from rain and weather damage – it has not been designed to provide warmth and comfort.
If you have a pitched garage roof, you may want to use new tiles and materials to match those of your existing home. If your garage has a flat roof, it is important to understand that there may be additional construction issues you will need to address in order to get it to building regulations standards, such as minimum heights.
Does your flat roof need replacing?
It is possible to insulate your existing garage flat roof. However, if it’s in a fairly poor state, it may be more prudent to replace the roof during the garage conversion process.
High-Tech Membrane Roofing installs 100% waterproof, maintenance free, market-leading Single-Ply membrane roofing systems. With a proven four decade track record in the domestic and commercial markets and in the most extreme of conditions, our uPVC flat roofing solutions can withstand the harshest of climates with ease. Engineered to form a super-stable, waterproof covering, High-Tech’s membrane roofing systems have a far longer lifespan than traditional applications that over time, become susceptible to blistering, cracking, expansion, contraction, damaging UV rays, moss and algae.
In fact, we are so confident in our products that we offer a rock solid LIFETIME guarantee, which includes a 20-year full product and labour warranty that can be fully transferable to any new homeowners on request should you choose to move.
Want to know more? Call High-Tech Membrane Roofing today and we will be more than happy to discuss the best way to replace your flat garage roof.




















