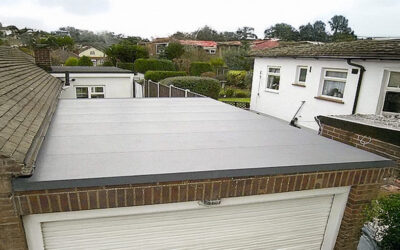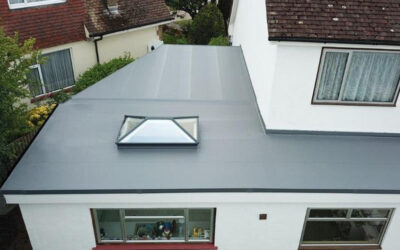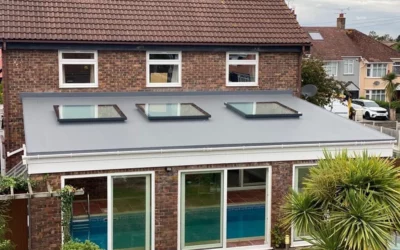Utilise your unused garage and converted into a room
So many of us regularly complain that our house is too small, yet have entire rooms we never use. What do you use your garage for? A place to keep the car or a dumping ground? Rather than struggling to live comfortably or seriously considering moving, wouldn’t it be better to better utilise the space you already have?
The fact is that a well thought-out garage conversion can add as much as 10% to the value of your home. And because it costs far less than a new extension or larger home (let alone the cost, stress and inconvenience of moving), it’s great value for money.
So what should you take into consideration?
Planning and building regulations
Unless you are also thinking of extending the garage’s footprint, you won’t need planning permission if the structure of the building will remain unchanged.
However, you may need planning permission if you live in a listed building, conservation area or your home is in a newly built estate.
You may also need to do a little investigation if you have a standalone garage as opposed to one attached to your property. In some cased, you may need ‘change of use’ planning permission to convert your garage into a habitable room. Simply phone your local planning department to check.
Changing your garage into a habitable room means that it will be need to be compliant with building regulations. This means that you will need to take into account a number of factors when designing your new layout, including ventilation, fireproofing, insulation, moisture proofing, escape routes and structural soundness.
You will also need a building inspector to visually inspect doors, windows, foundations and fireproofing before you will receive a certificate of completion.
Designing the space
Remember that the dimensions of a garage tend to be longer and narrower than most ‘normal’ rooms. Therefore, it would be sensible to use stud walling to create two rooms – one large enough to be a reception room, playroom, bedroom or office, and another that could be a small bathroom or storeroom.
Insulation
Garages are usually built with a brick or block single skin solid wall. They were meant to house cars so no insulation will have been added. So the last thing you want is to spend thousands converting a garage into a cold, damp, inhospitable space.
There are two ways you can insulate your garage walls. You could add internal insulation, which is the most common solution. The alternative is to opt for external insulation underneath a suitable render system. This is highly effective but really only suitable for detached garages. Adding extra thickness and render to a garage that is attached to your home would look odd – unless you are planning on insulating and rendering your entire property at the same time.
You also need to be sensible about the windows and doors you choose – manufacturers will provide the ‘u’ value, which is the measure of the rate at which heat escapes.
It’s likely that you’ll have to damp proof the walls and floor. Some garages may already have a damp proof course in the walls, but it’s important that you check. Your existing floor will be sufficiently strong but will need insulation and additional damp proofing in order to meet building regulations.
And of course, we mustn’t forget the roof. Your garage may have a pitched or flat roof, but whichever one it is, it will have been designed to do the bare minimum – protect the interior of your garage from weather damage. It will have no insulation and may not be in particularly good condition.
You could choose to get your existing roof repaired and insulated but if you’re looking for the ultimate in performance and protection, which will last for decades, we strongly suggest you replace your flat roof with a maintenance-free flat roofing system.
When only the best will do
Here at High-Tech Membrane Roofing, we specialise in the installation of market-leading, 100% waterproof Single-Ply membrane roofing. Our systems have a much longer lifespan than traditional mineral felt flat roof applications, which, over time, can blister and crack.
High-Tech Membrane Roofing’s PVC membranes are specifically engineered to form a stable, waterproof covering. They are unaffected by expansion and contraction, as well as damaging UV rays, moss and algae.
We are so confident about our flat roofing systems that we offer a LIFETIME GUARANTEE for your total peace of mind.
So if you’re considering converting your garage don’t forget to consider the walls, floor and roof – the choices you make could mean the difference between a functional, attractive and comfortable room the whole family can enjoy and a cold, inhospitable space that ends up… a dumping ground!
Want to know more about how a flat roof can transform your garage conversion? Call High-Tech Membrane Roofing to find out about our high performance flat roofing systems and request a brochure.




















